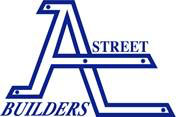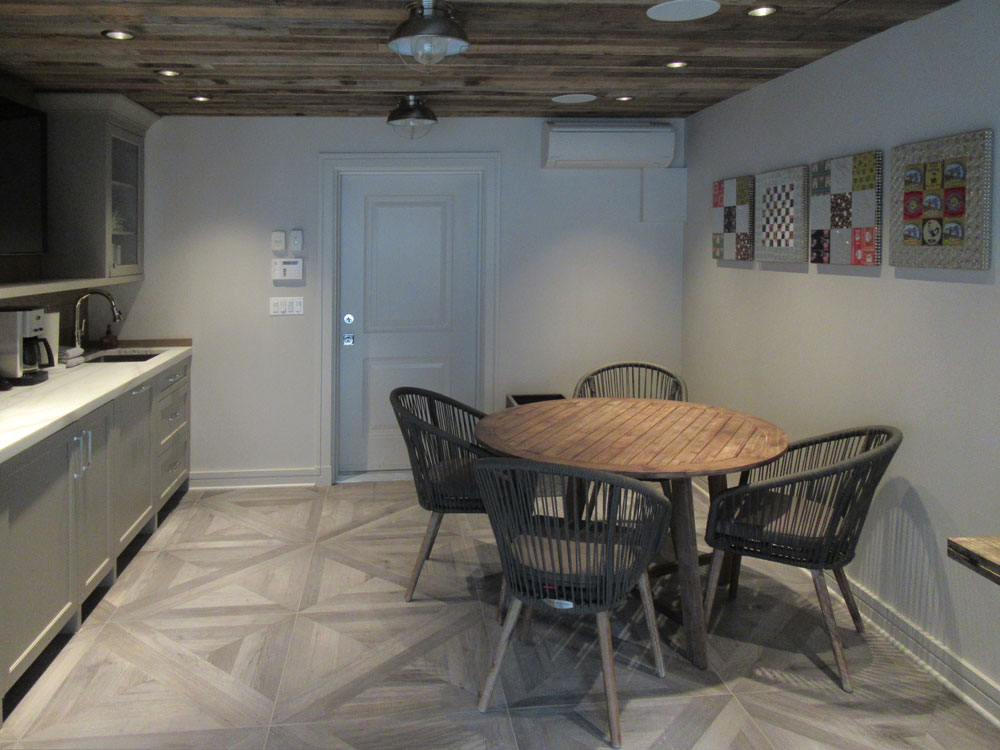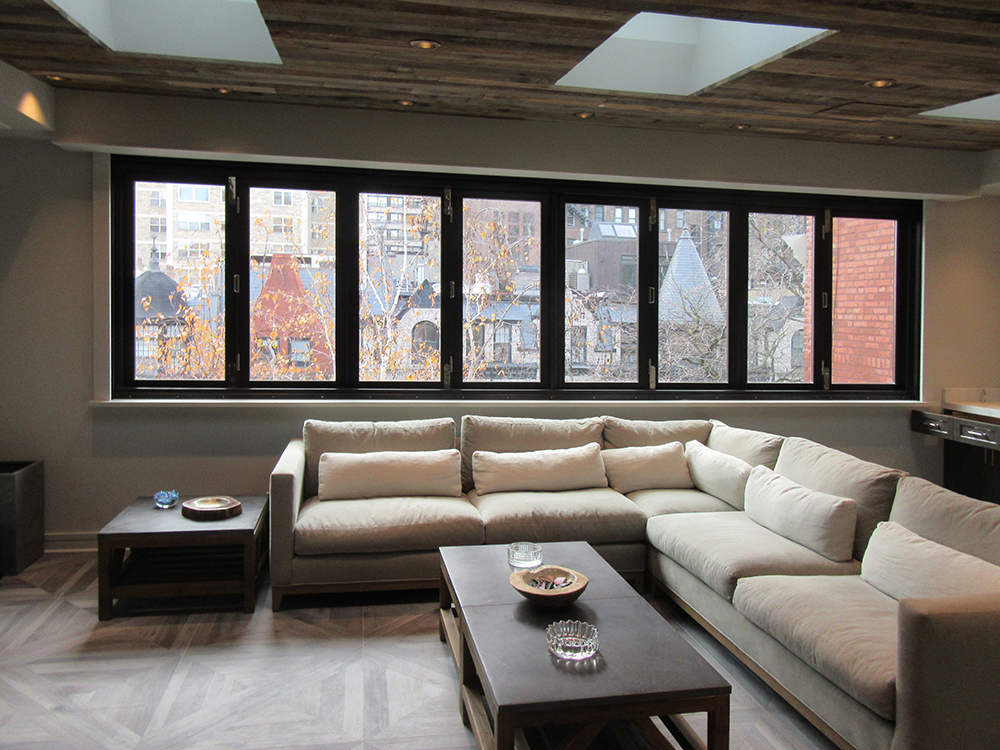Featured Project: Deck Conversion by A Street Builders

NARI CHICAGOLAND
FEATURED PROJECT
December 2019
A Street Builders<
Conversion of a downtown 3rd floor open deck to a year-round living space. Homeowners wanted to enclose the space while preserving the feel of an open-air deck. There were all sorts of challenges to overcome in accomplishing this conversion. An architect was brought in to work with the homeowner to redesign the existing large wooden deck with a small utility room into a 13’ x 25’ entertainment room and a 13’ x 14’ kitchenette.

Among the many challenges was gaining access to the 3rd floor space without going through the house and then moving debris associated with demolition from the 3rd floor to the ground level. Then once the demolition was completed, all the construction material (including 16 – 3 ½” x 16” x 26’ long LVL’s) had to be brought up to the 3rd floor. Access required a 32’ ladder from the walkway that was accessible from the rear alley up to the 1st flat roof, then a short extension ladder to get to the 2nd flat roof, and, finally a 3rd short ladder to gain access to the 3rd flat roof where there was a stairway and a door leading to the space. This was the method of access to the work space for everyone involved – needless to say more than one supplier was unimpressed with this access to the work space. To lower and lift debris and raw materials to and from the 3rd level a hand-operated rooftop lift pulley system was set up on the 2nd roof level.

In order to create the open-air feeling, a folding 18’ wide by 5’ high folding window system from Kolbe was installed at the front of the family room - when opened the entire space felt like you were outside. If insects became a problem, a phantom screen could be lowered. Solar powered Velux skylights were mounted in the ceiling and could be operated remotely. A Kolbe folding door system was installed to separate the entertainment room from the kitchenette space.
The entertainment room had a premium DCS grill with a large capacity exhaust fan equipped with a make-up air intake and an 85” TV was installed. To create a rustic feel, re-claimed barnwood was installed on the ceiling.
The kitchenette included a sink/faucet, Sub-Zero ice machine, Sub-Zero refrigerator and ASKO dishwasher. This space also had room for a round table and chairs and a smaller TV.Large format (30” x 30”) ceramic tiles were installed throughout the space.
