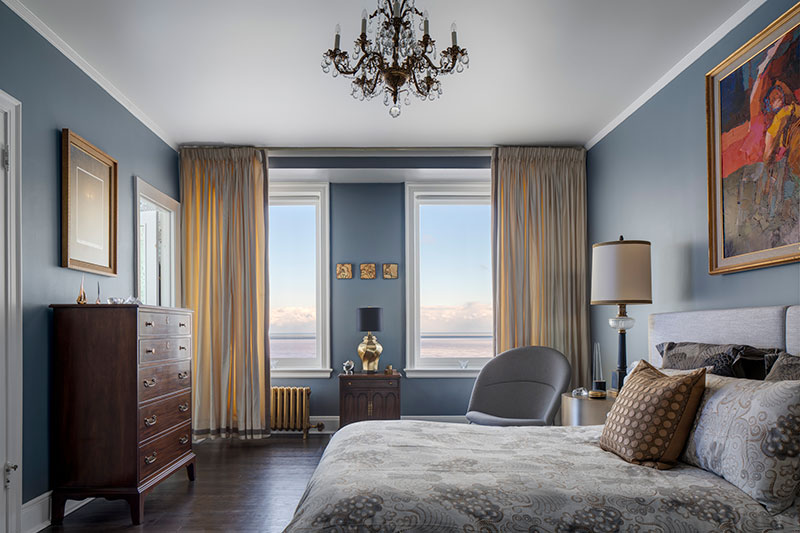We demolished, we built, we tiled, we restored…and we are SO EXCITED to present to you the final reveal for The Golyer Vintage Condo!
This apartment consists of a 2,600SF space including two bedrooms with ensuite bathrooms, a formal living room, kitchen, day room, and a formal dining room showcasing original quarter figured anigre millwork. Our scope involves the upgrading of the kitchen and day room to create a more functional and elegant space including custom millwork cabinetry, historical restoration of the living room and dining room, aesthetic upgrade of the bedrooms, and a gut rehab of the master bathroom.
Designed by renoun architect, Robert Seeley De Golyer, this building was announced as “the largest and finest apartment building in Chicago” by the Chicago Tribune in 1926. Taught at the Ecole des Beaux-Arts in Paris, De Golyer applied his French training to this structure using principles from Beaux-Arts Classicism. The stately facade of the building incorporates classical columns, limestone, and brick to accomplish a styled elegance. The common areas of the building surrounded a central court to provide an element of privacy. The purposeful design of the common areas was intended to distinguish this high rise residence from a hotel.
While the Classicism exterior and ingenuity of the public areas drew attention from the architectural community, the crowning achievement of this residential building was the interior design. The apartments in this building strongly reflected Beaux Arts Concepts: Bien distribué, bien disposé, et bien composé (well distributed, well disposed, and well composed). The highest and best use of each unit was paramount in its design, taking advantage of any and all views of Lake Michigan while applying great attention to detail regarding form, function, and size. De Golyer was recognized as one of the premier architects of his era primarily for his skill in space planning. In 1926, each apartment included wood burning fireplaces, linen rooms, cedar closets, silver vaults, and servants call bells.
The seamless elegance of our De Golyer Vintage Condo is no exception to its history. The design of this space will incorporate the Beaux-Arts architecture of the apartment with mid-century modern decor. Deep-rooted in Chicago’s architectural community, our client’s goal for this space is to make an “Old Hollywood” impression with a mid-century flair.
For more images, please visit: https://integro-rehab.com/2019/02/26/final-reveal-the-de-golyer-vintage-condo/

